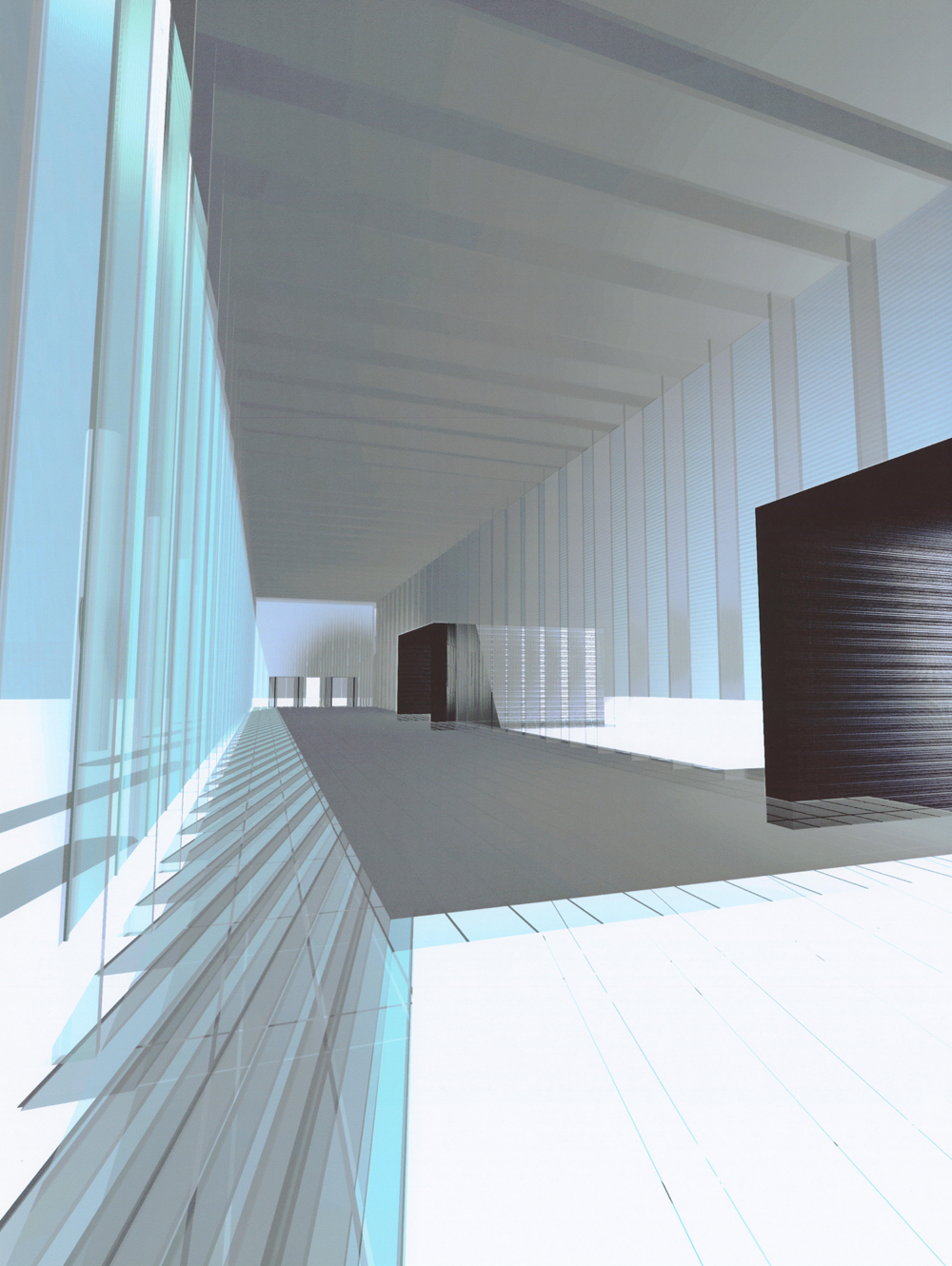Suraj was a senior architect at Skidmore Owings and Merrill's London office.
Computer rendered images below were produced in-house by Suraj and one other architect to test facade design options.
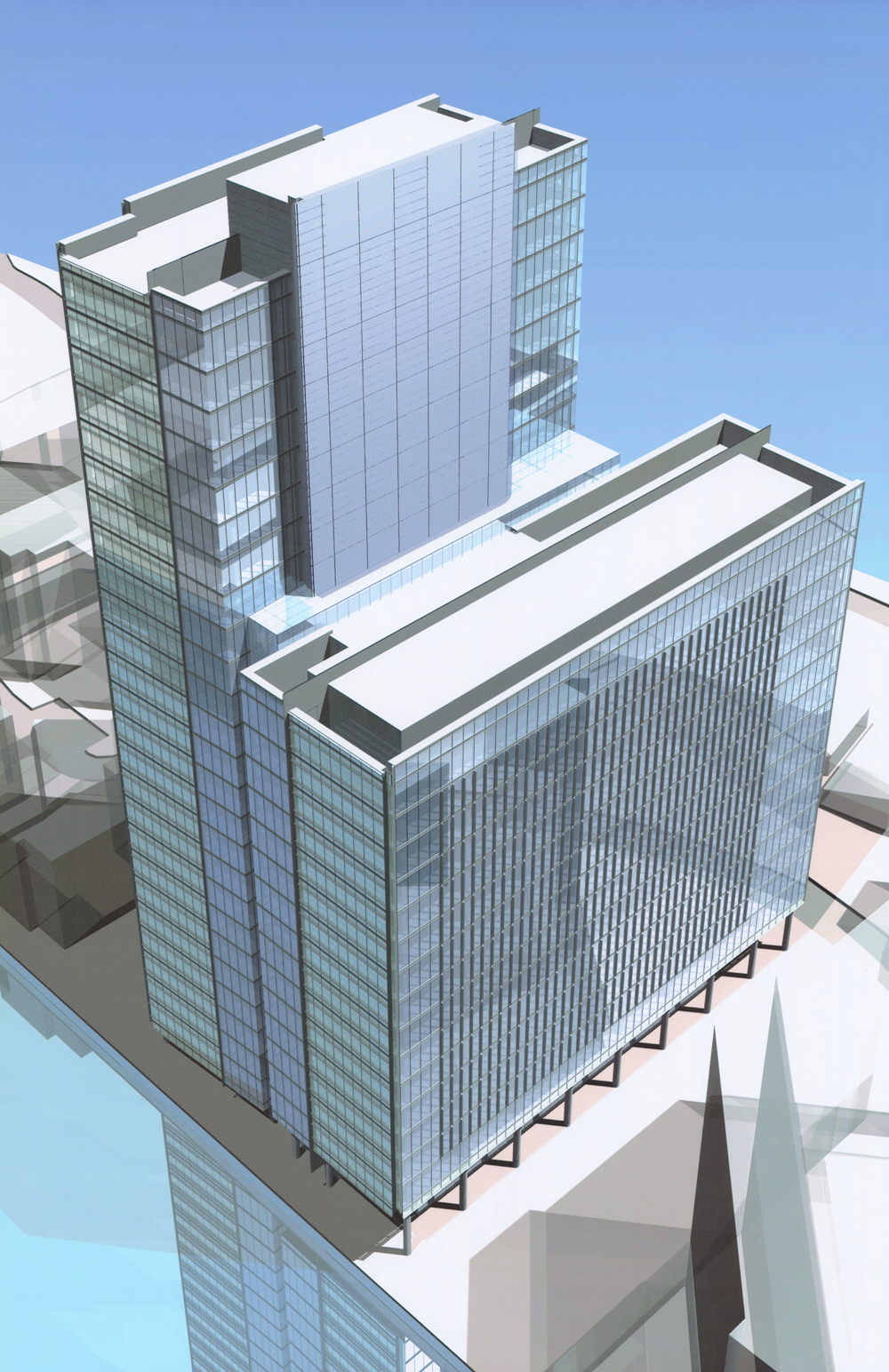
Mullion details.
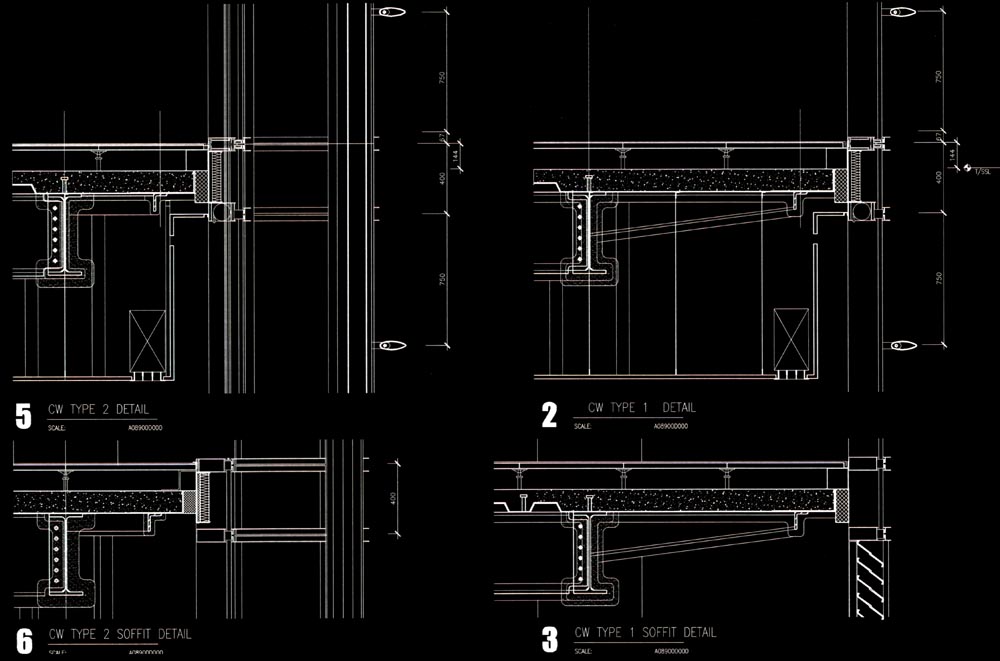
Fin variations.
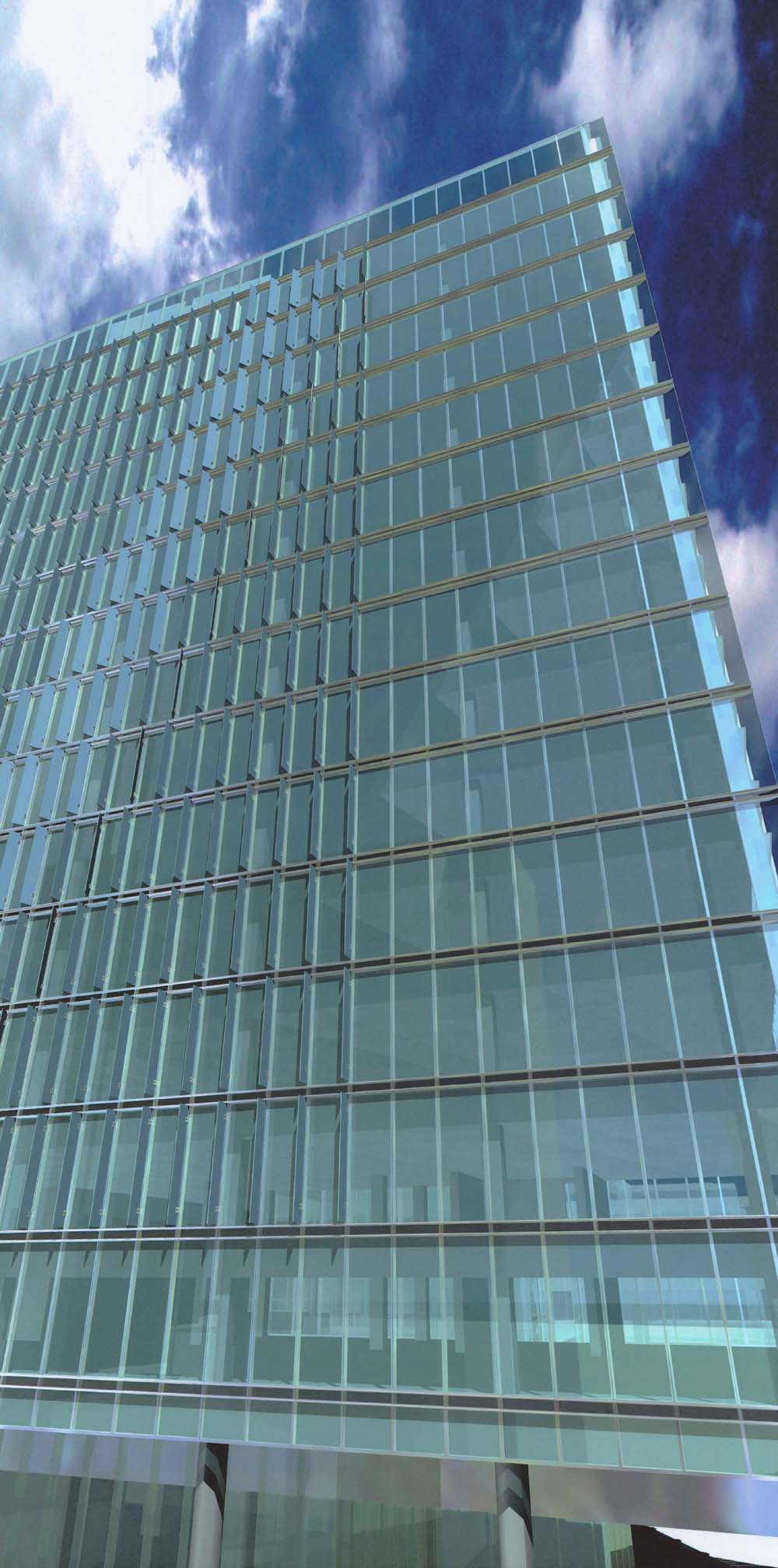
Curtain wall design criteria showing wind loads expected on various facade elements.
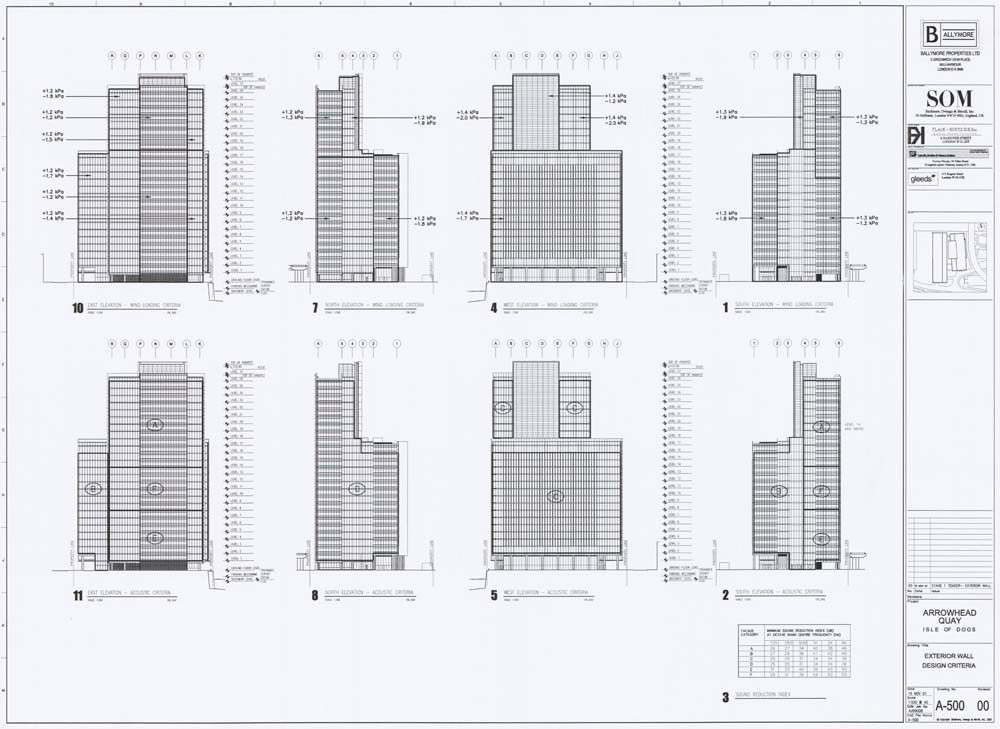
Primary elevations.
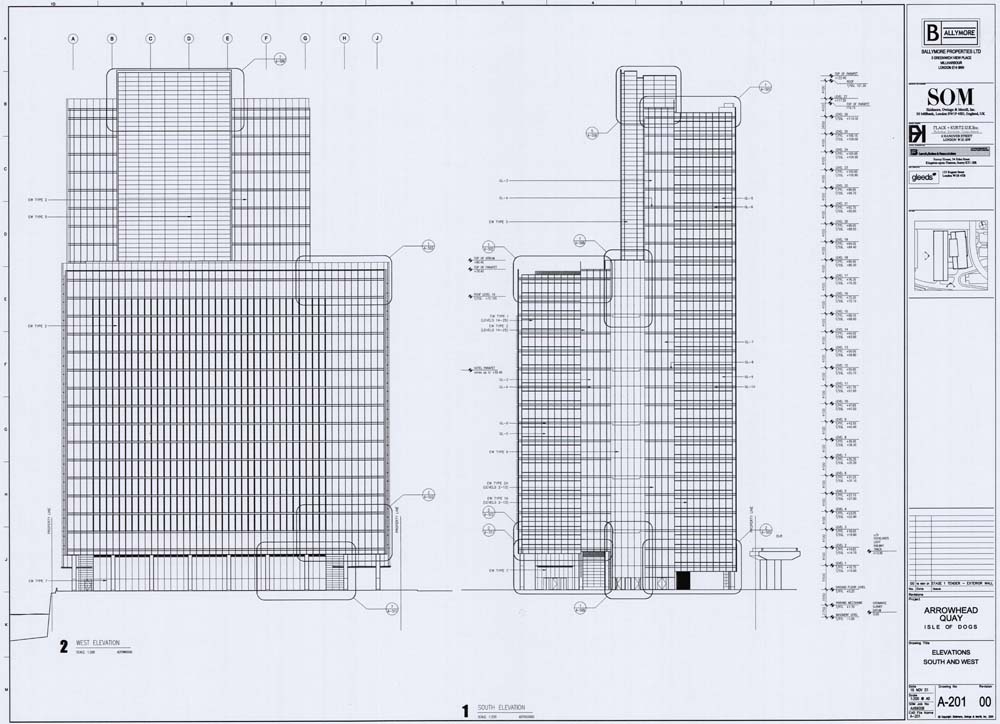
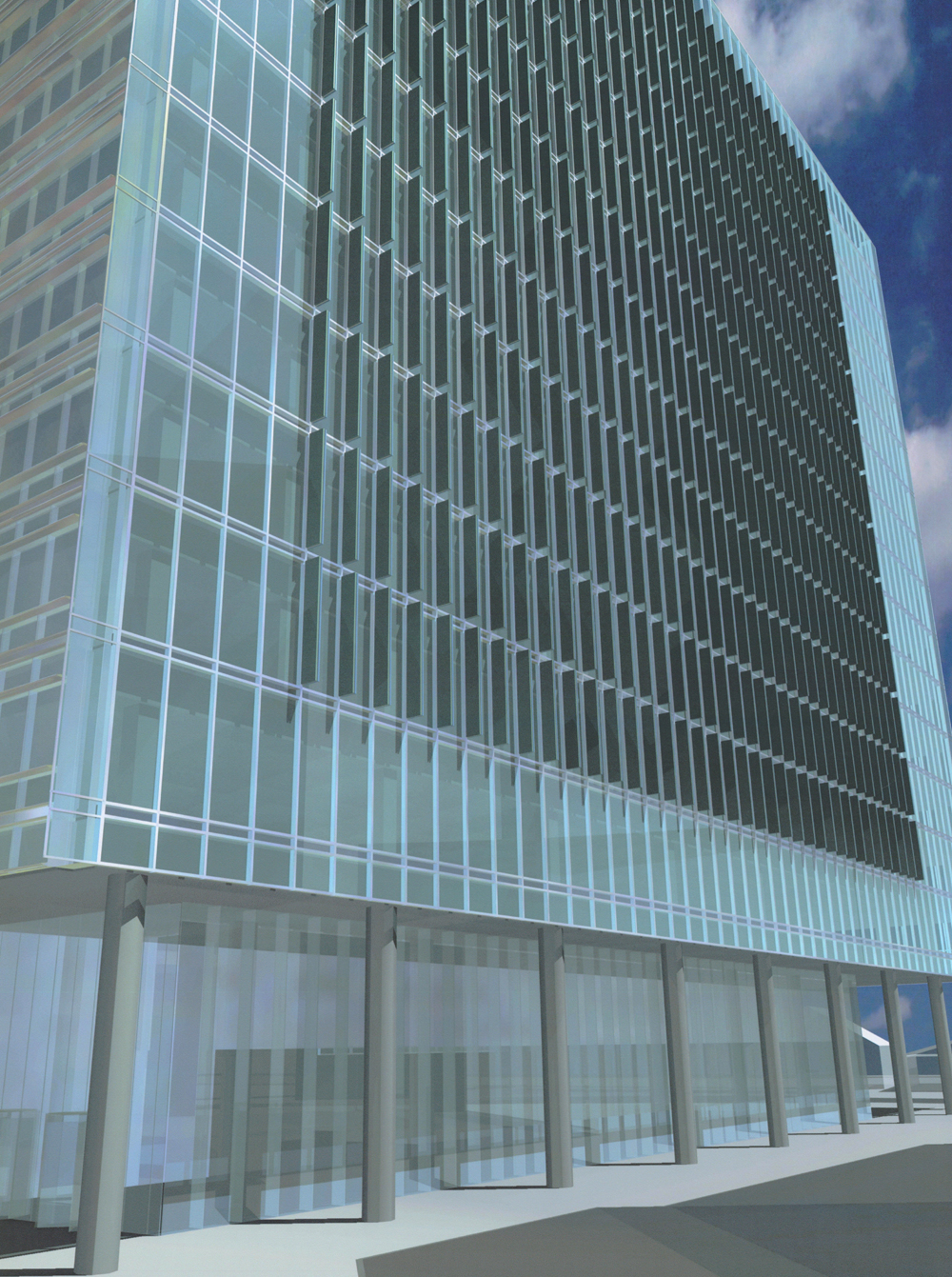
Suraj was also responsible for the ground and basement levels - reception lobby and lift lobby design, design of vehicular circulation ramps, emergency fire-brigade access, car park design, basement plant rooms' coordination, etc.
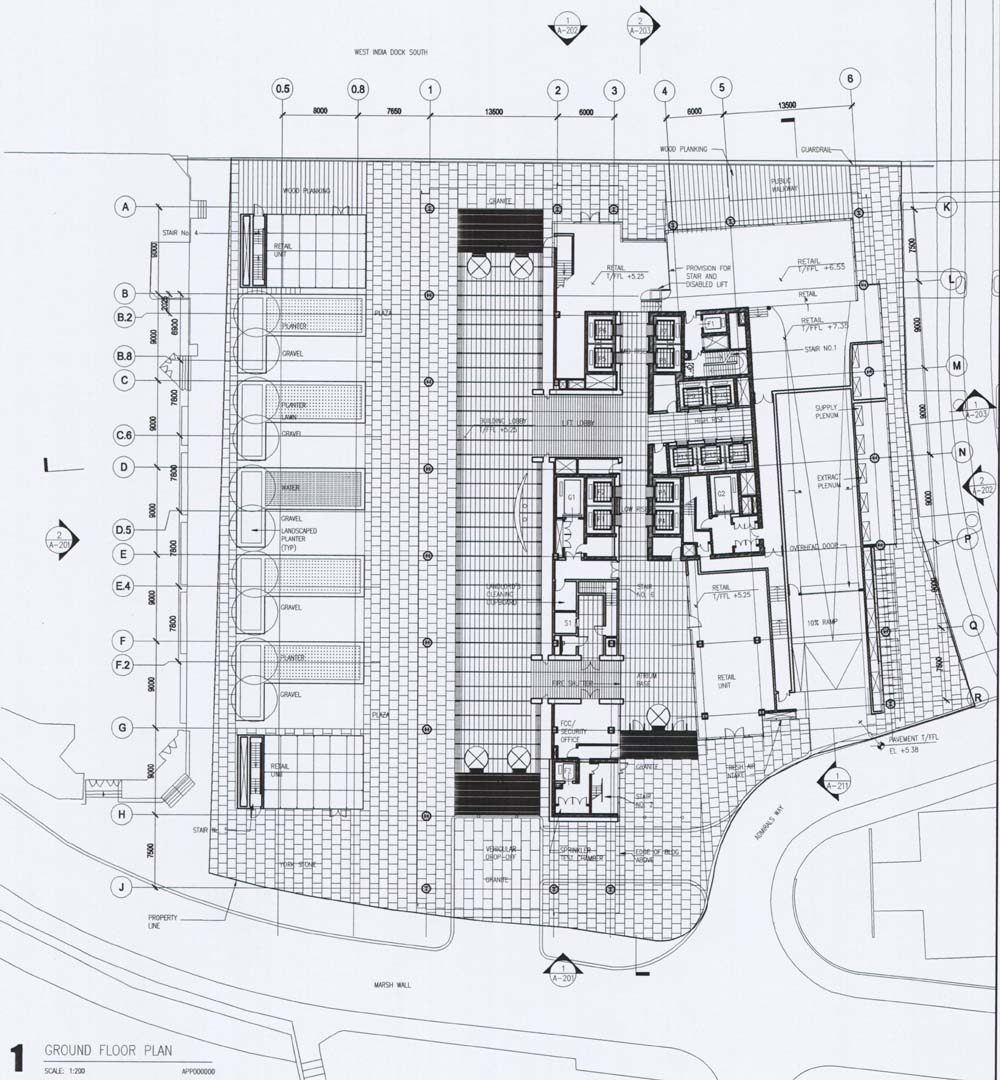
Design of carpark entrance and exit ramps.
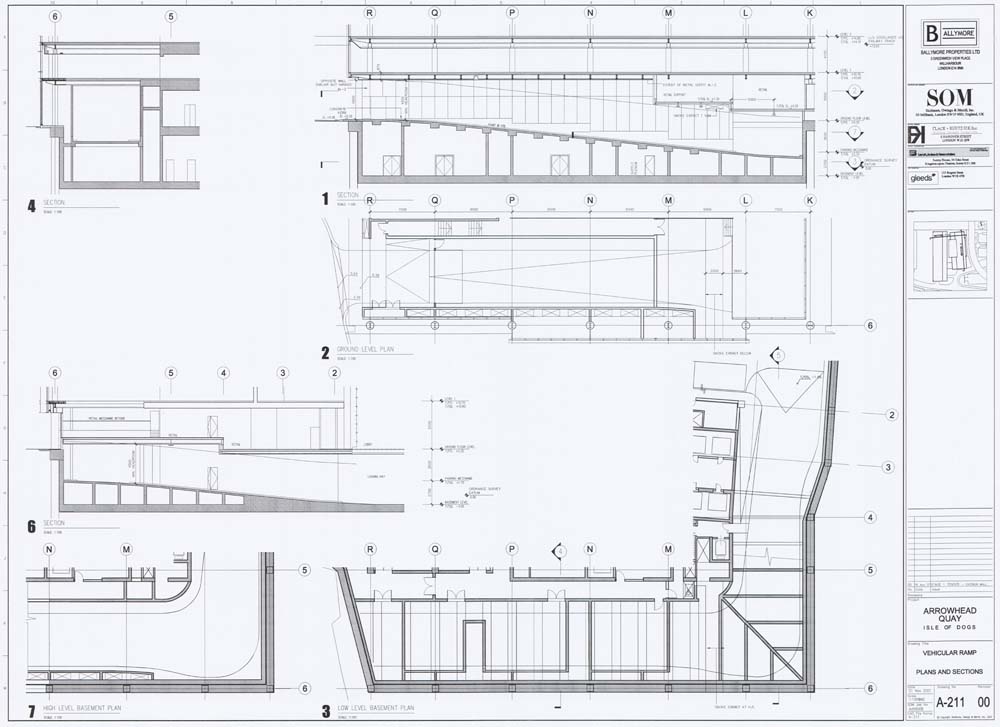
The entrance lobby is enclosed simply by a matrix of glass fins, creating a crystalline jewel like box. Materiality of this frameless glass box continues up the floors via the lift lobbies.
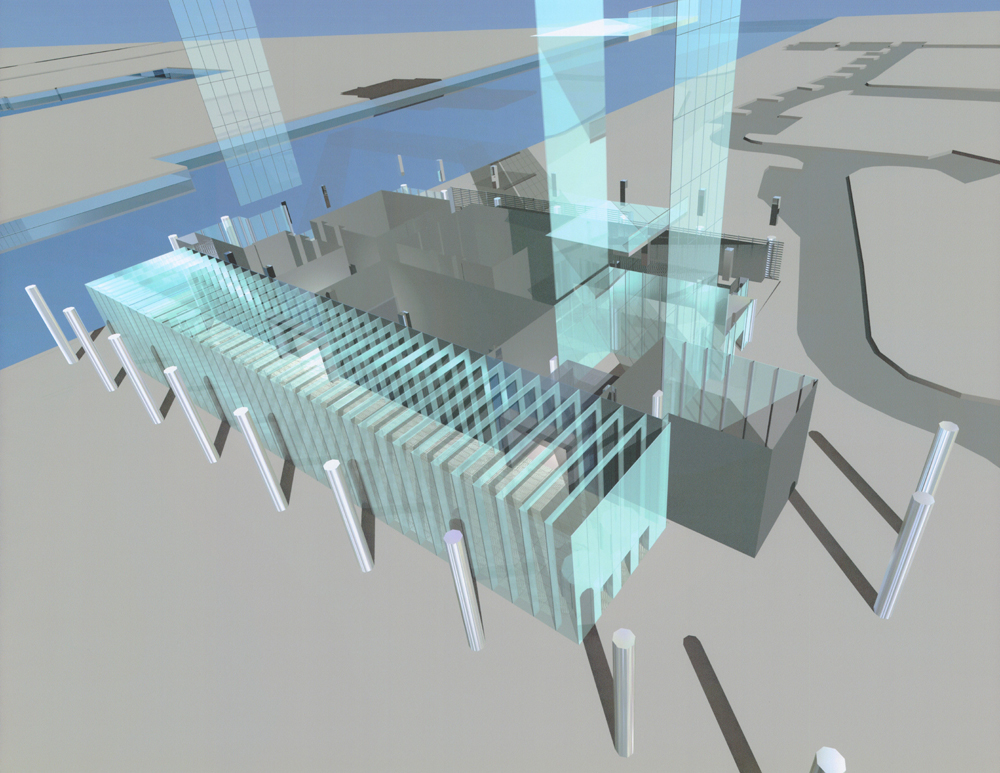
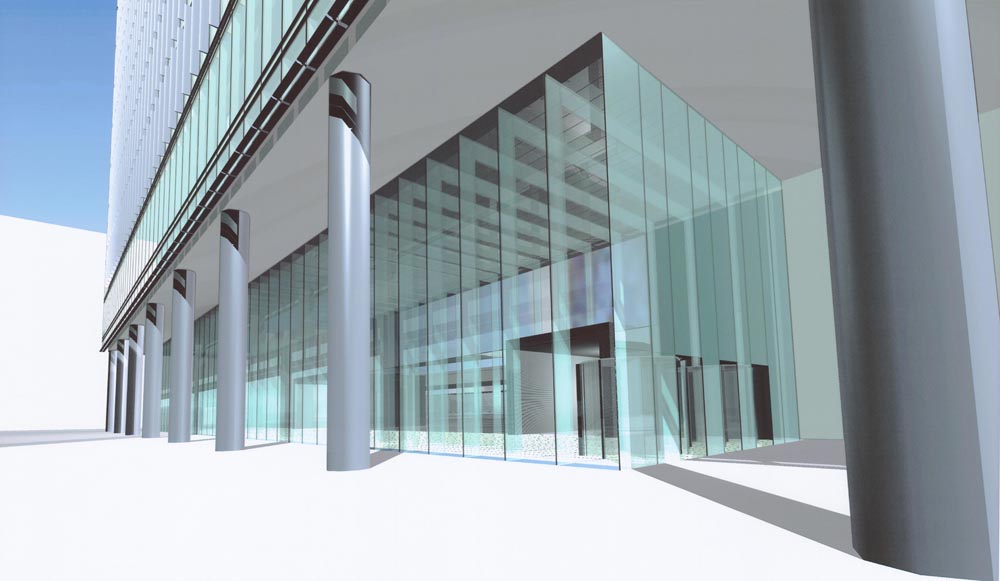
Underbelly of the tower protects the intricate lobby.
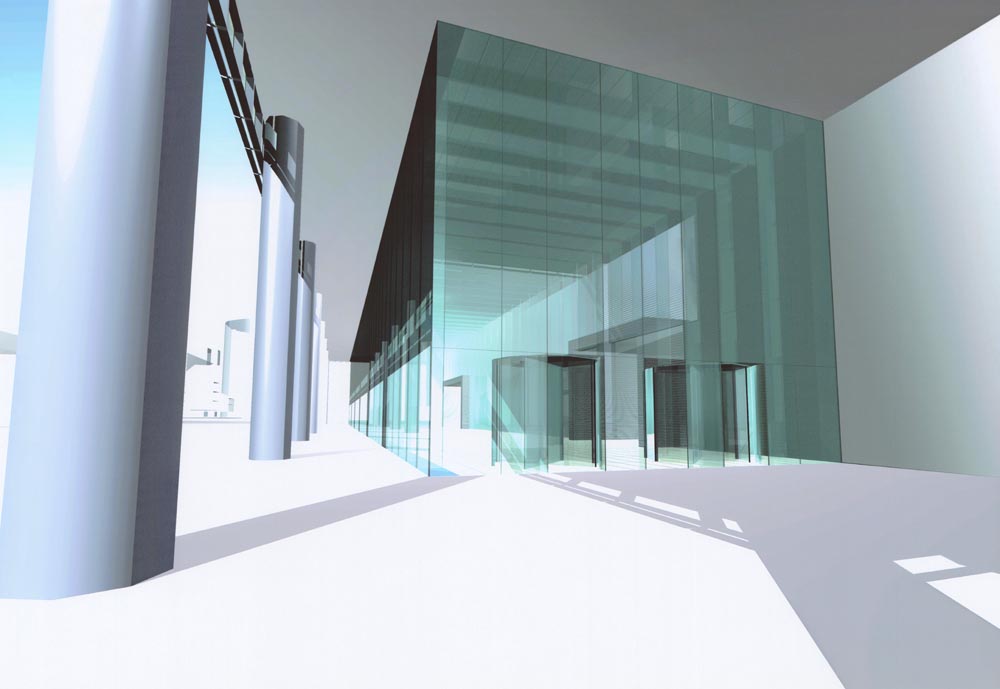
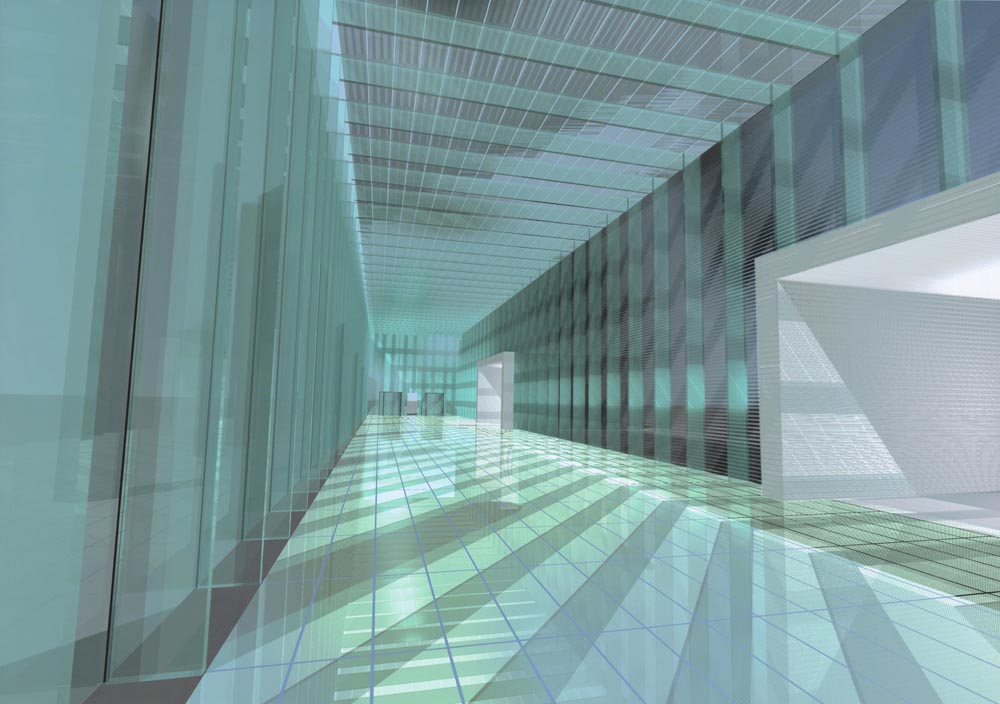
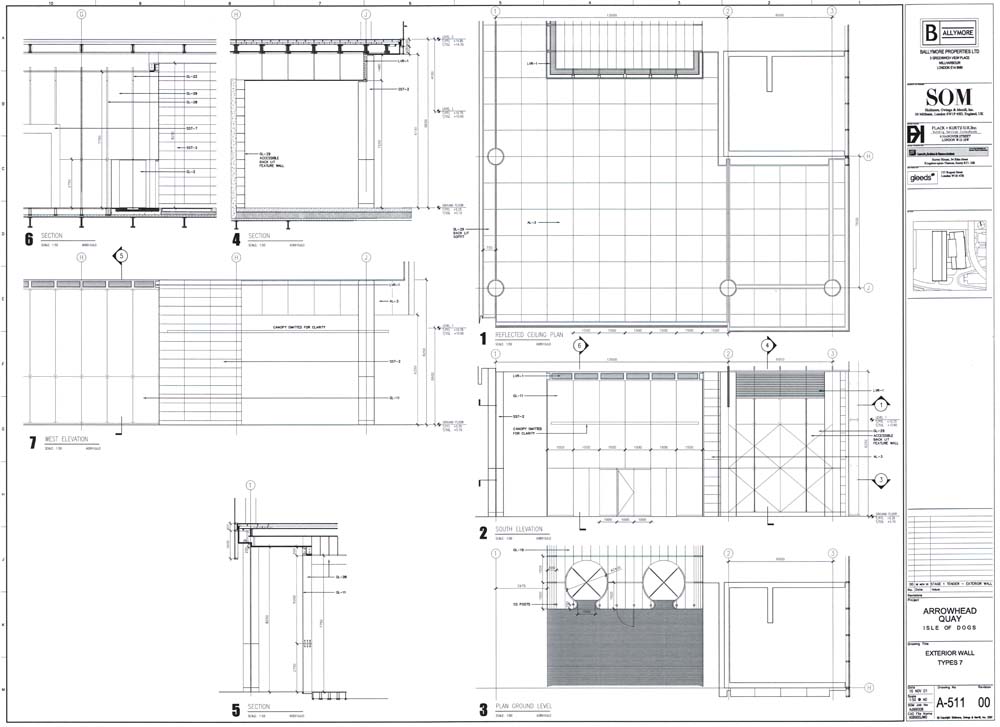
The lift lobby entrances are clad in stainless steel fabric to contrast with the delicate glass fins structure.
