| Photography by Rogan Macdonald
Transformation of a 1930’s suburban ‘shop-with-flat-above’ property into a 2200sqft full height (3.5m floor to ceiling) commercial unit at ground level and an ultra-modern split level 1400sqft 3 bed residence with an 800sqft private roof terrace above. The existing property was a 1000sqft shop with a 600sqft flat above and a disused roof space.
Year of completion 2004; Construction and refurbishment cost: £150,000 (approx £50/sqft); project took 9 months from start on site to completion.
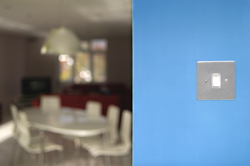 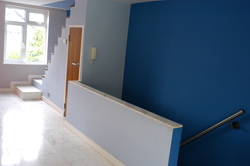  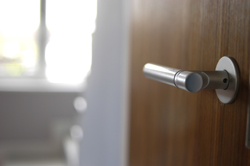
The design attempts to create spacious, light filled and fun interiors with a careful use of colours, details and openings.
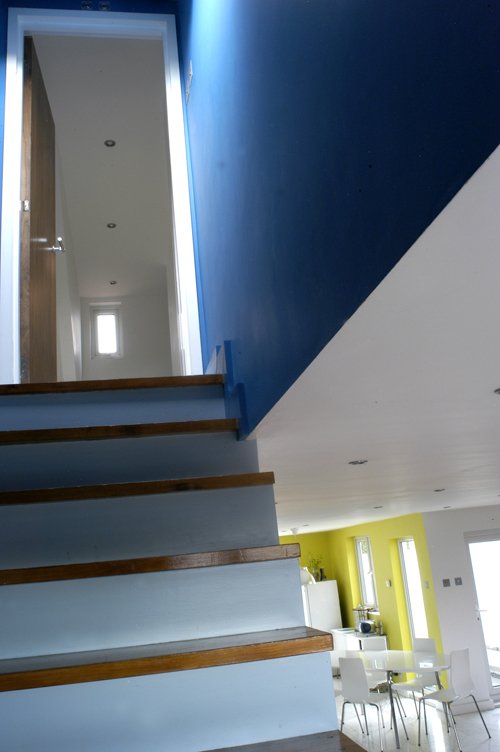 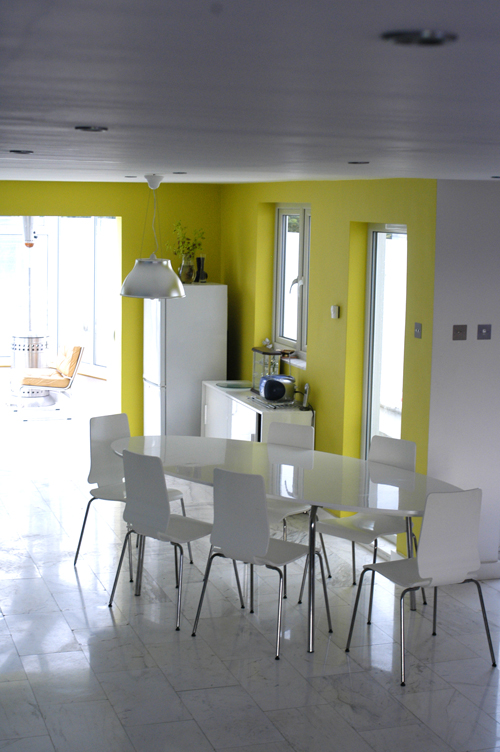
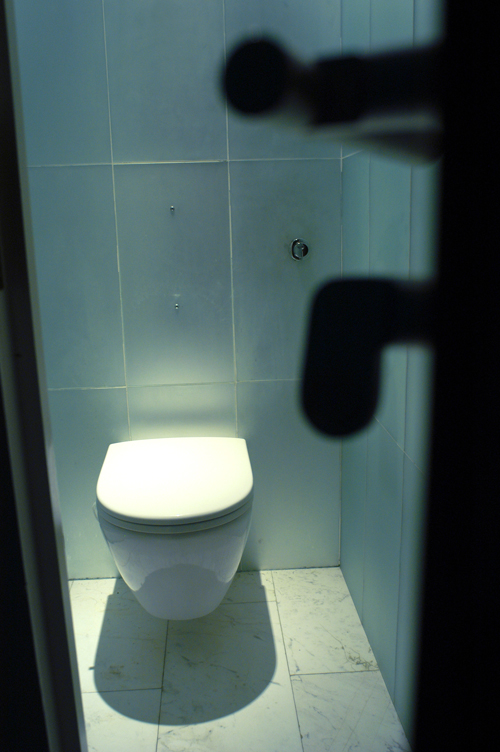 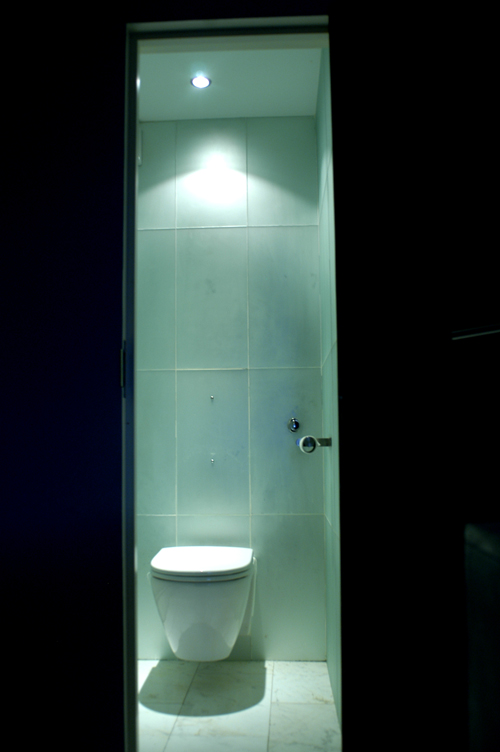
The glass tiles were designed by the architect and specially manufactured for the project.
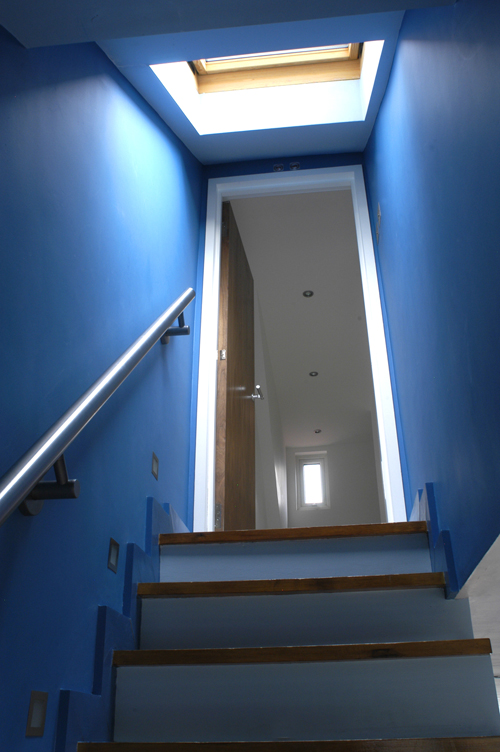 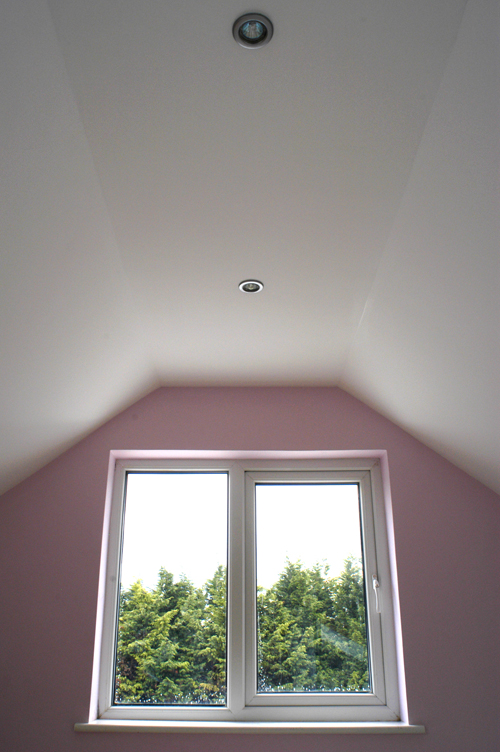
Stainless steel handrails, hardwood stair treads, concealed lighting, walnut veneered doors, brushed aluminum door furniture, and colours.
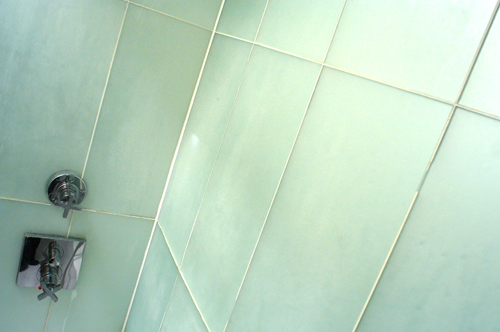 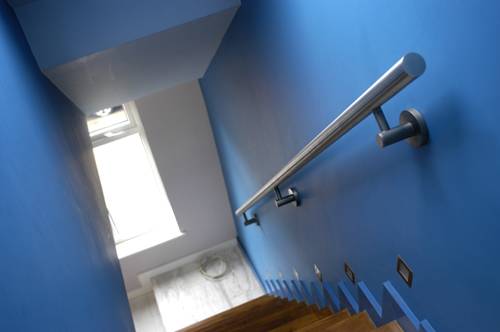
Frosted glass tiles and simple bathroom controls make for a soothing environment.

The flooring throughout is polished Carrara Marble imported directly from a quarry in Greece, and there is warm water underfloor heating throughout.
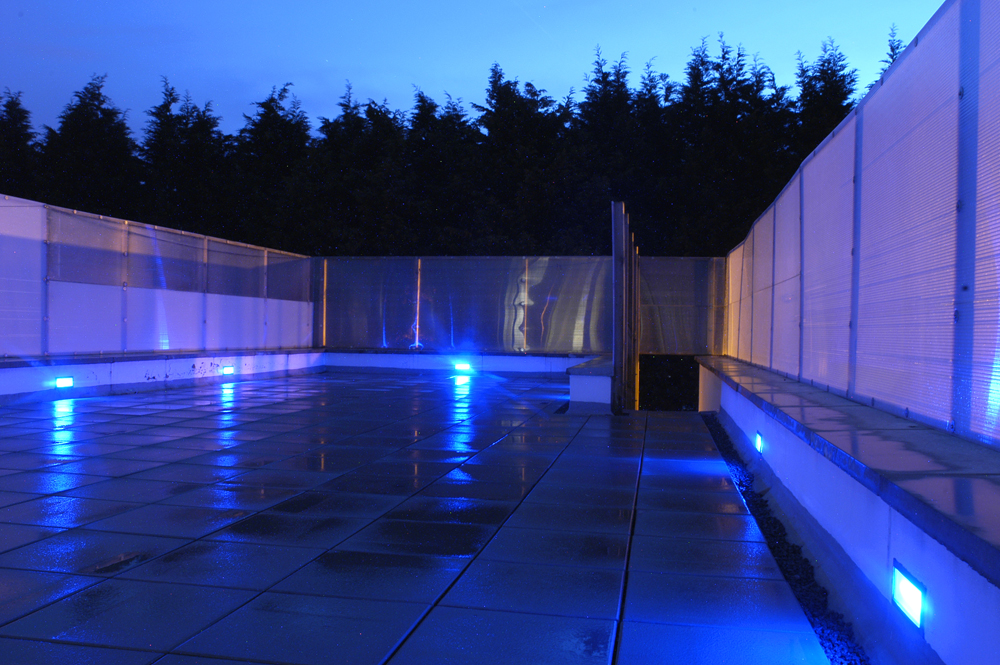
Private roof terrace.
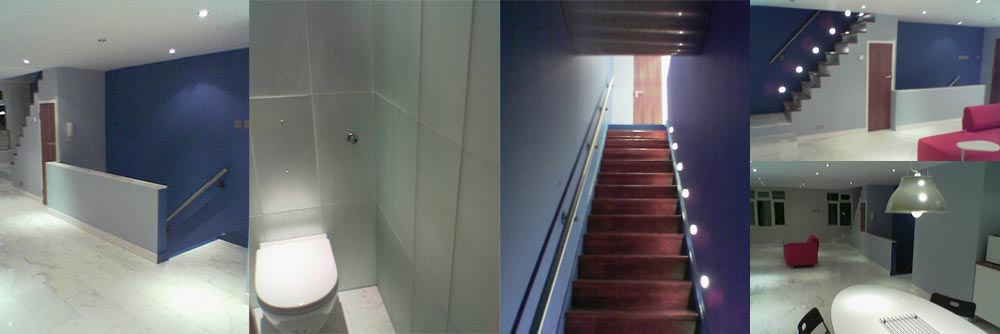
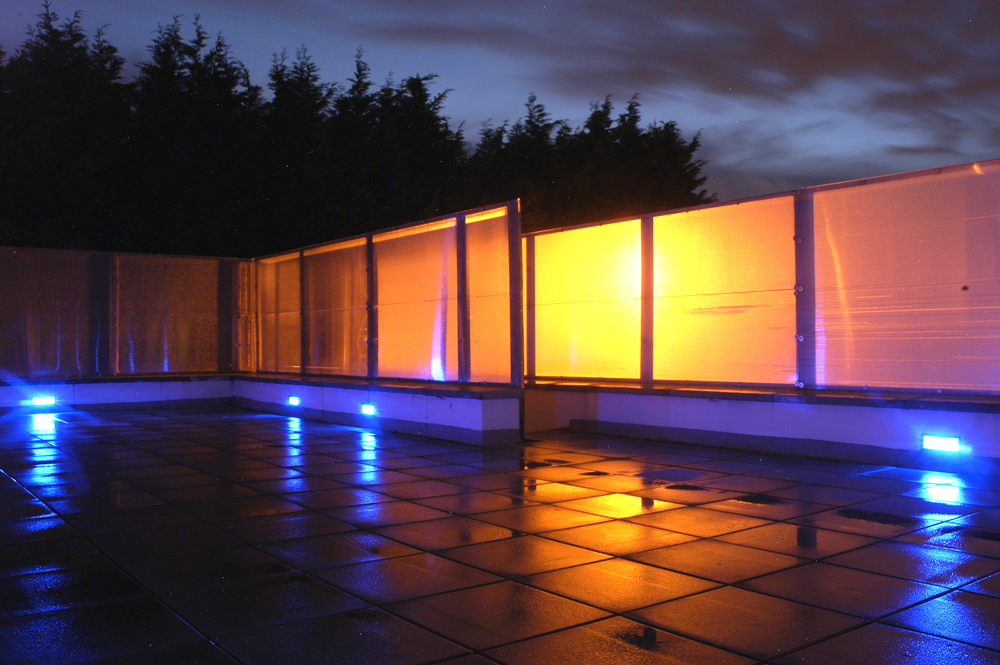
Roof terrace has transluscent polycarbonate privacy screens with blue LED parapet lighting.
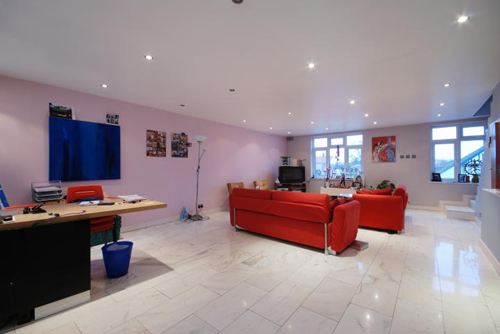 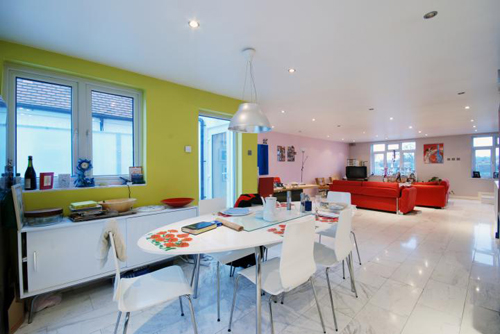
The home lived in...
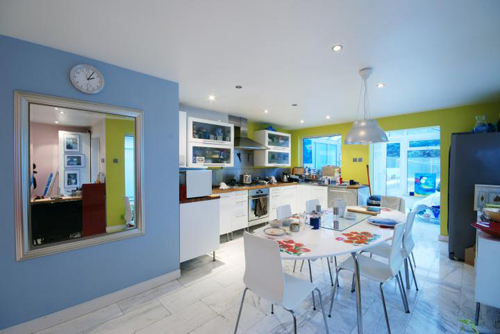 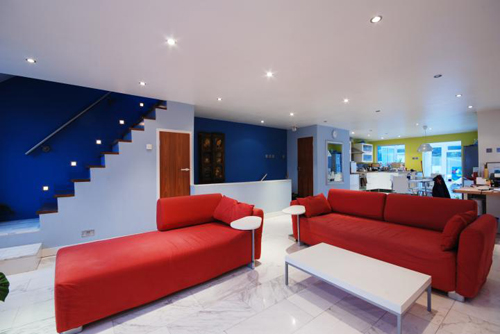
All lighting is touch controlled with intelligent dimming.
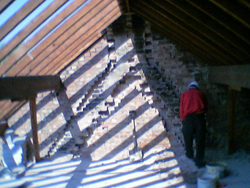 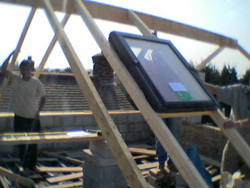 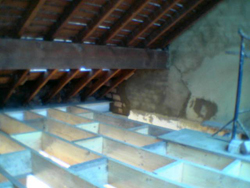 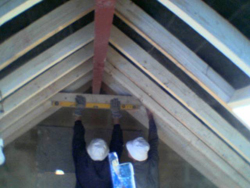
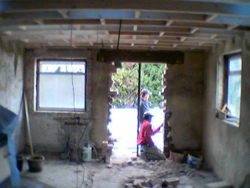 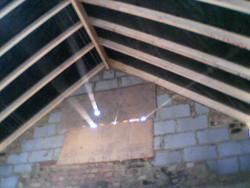 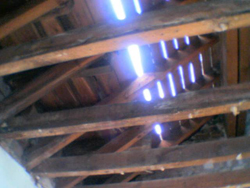 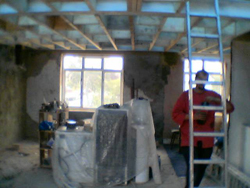
Construction photos: The roof was extended and partly raised to create three new bedrooms and a family bathroom.
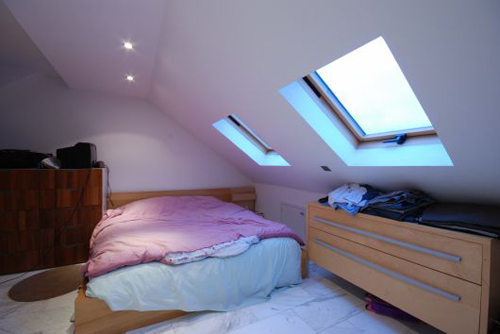 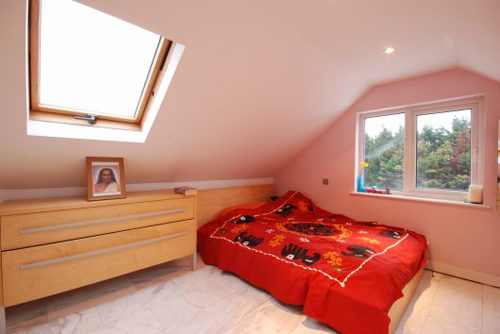
Bedrooms lived in... |






























